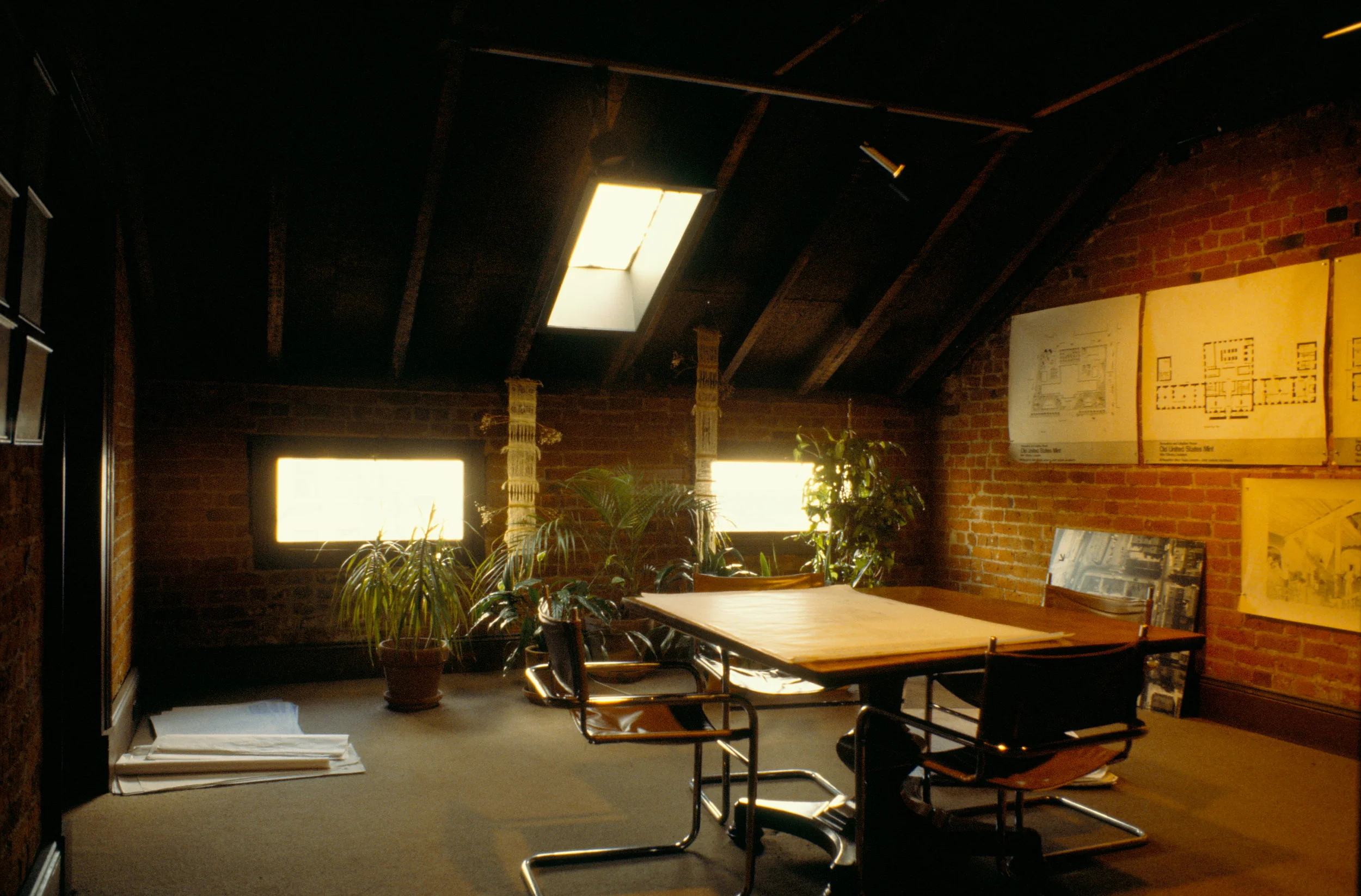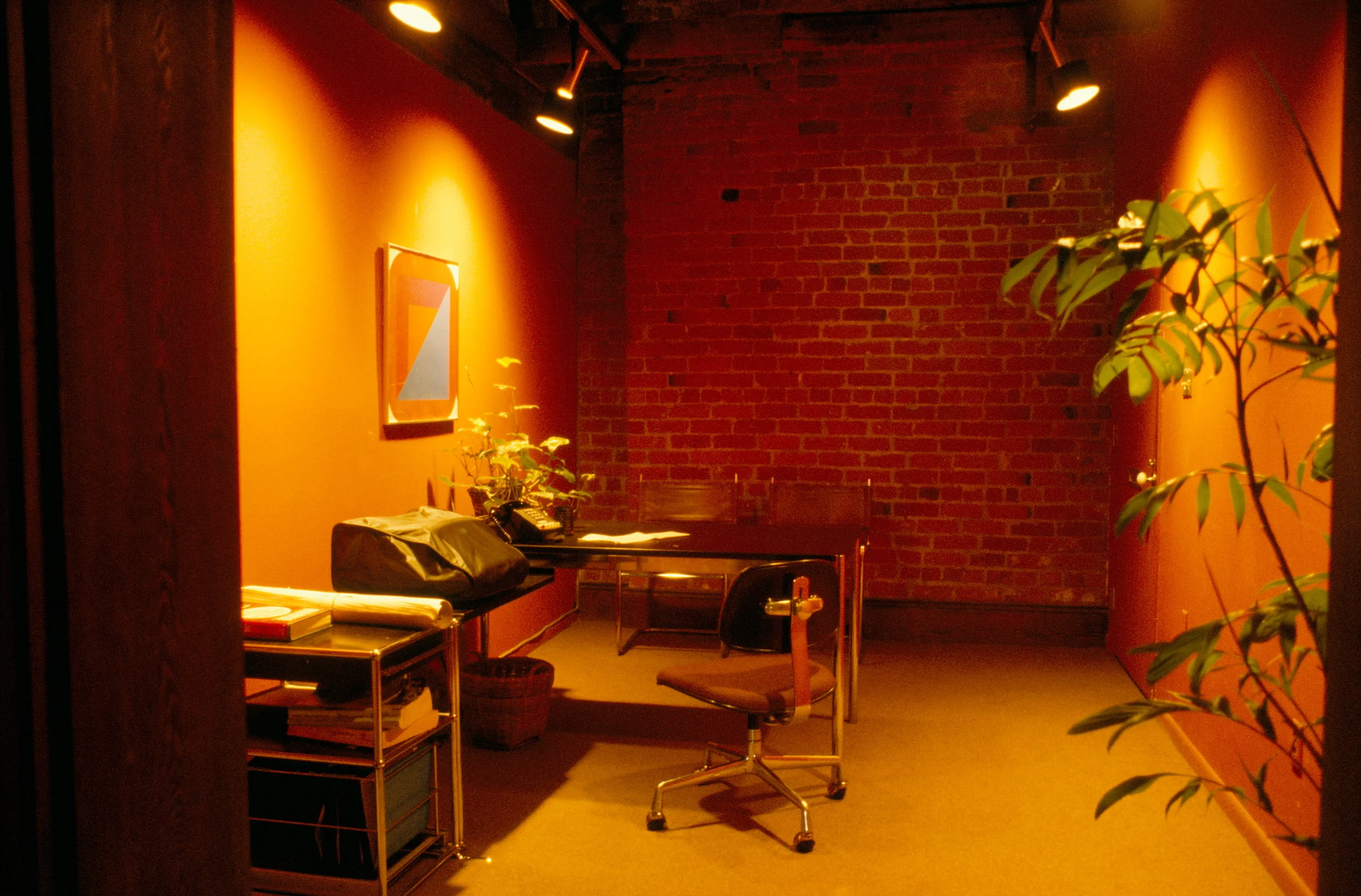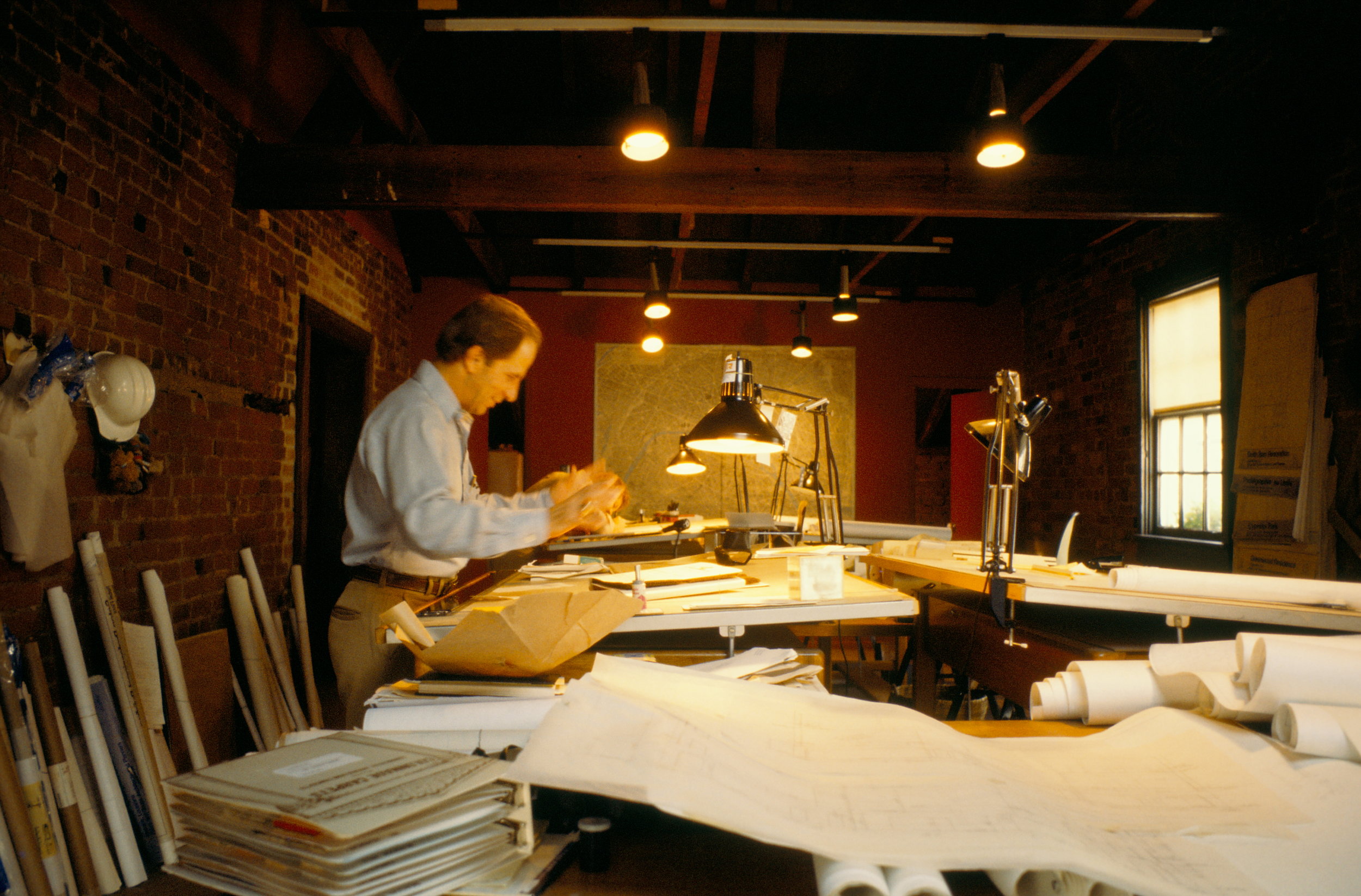LOCATION: The attic servant’s quarters of a 160-year old masonry building in New Orleans’ French Quarter. The building is being renovated by a developer to provide tenant office space. The unfinished attic is open to the roof’s 20-foot high ridge line, sloping steeply down to eaves only 4 feet from the floor. There are only a few small windows and a skylight that offer weak natural light.
CHALLENGE: To provide a quiet, professional work space for a 7-person architectural/interior design firm in a crowded, noisy neighborhood. The Owner has offered the firm a standard tenant buildout package of suspended commercial tile ceilings and florescent lighting. The firm would like the space to be an opportunity to demonstrate their talents.
SOLUTION: To showcase - rather than hide - the old masonry structure with its high, wood beamed roof, while installing a simple backdrop of partitions to form the office.
The dramatic heavy-beamed structure of the roof was left exposed, with insulation for weather and sound provided by inch-thick cork infill between the heavy rafters. Where sound separation was required, large panes of glass were carefully fitted between the beams and rafters, becoming invisible against the dark ceiling.
The unfinished brick walls were left exposed and sealed against moisture intrusion. New sheetrock partitions and millwork were painted to match the brick. The floors were covered in gray carpeting to quiet the office. To enhance the volume of the space and create a serene, focused work environment, track lighting and desk lamps were used exclusively in the reception, meeting room and studio to bring illumination down to the work surface.




