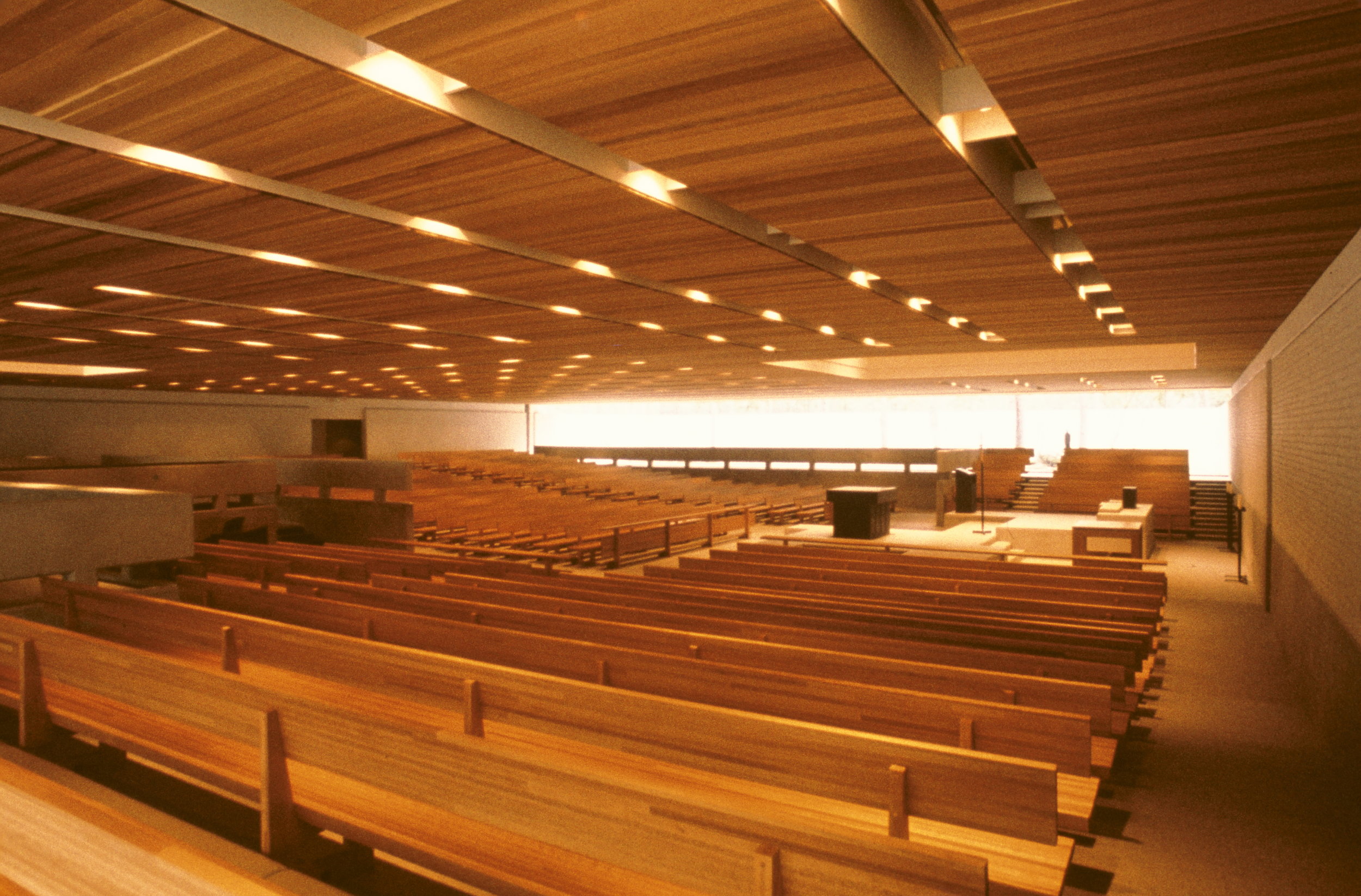First Design Award, Louisiana Architects Association
Annual National Design Award, American Institute of Architects
Annual Design Award, Council for Religious Architects, Southern Region
Annual National Design Award, Council for Religious Architects, International Council
Published, Progressive Architecture
The Vatican selected this building as one of the 10 best churches built worldwide that year and honored the architect with a personal letter of blessing from the Pope for this achievement.
“Queen of Heaven Church is a place where the faithful come together in festive occasion to meet the Lord and one another in the Lord. The architecture then must be transparent. It does not call attention to itself. It is much like a spoon for eating or a shoe for wearing. It is mainly an experience and not something to sit down and admire in itself. New architecture demands not only transparency, but authenticity, simplicity, suppleness, austerity, nobility, warmth, certitude, unpretentiousness and quiet harmony. We believe Queen of Heaven’s Church has all of these characteristics....This church is a new effort toward a deliberate Christian-human ideal of total hospitality.
- Monsignor Irving A. DeBlanc, Pastor
”
LOCATION: A seven acre, heavily wooded plot in a suburban Catholic parish of approximately 1,000 families. Located in Lake Charles, Louisiana.
CHALLENGE: To design an 800-seat church compatible with the reforms of the Vatican Council II, which directed the elimination of stained glass and statuary, in an effort to modernize the church. Not a dimly lit, dehumanizing, overbearing ‘House of God’ where worshippers are alone in a crowd, but rather a meeting place of God’s people; not mystical but apparent; not awesome, but inviting. Simple and understated - a place of Christian hospitality.
SOLUTION: A pavilion in the woods, surrounded by 7 brick-walled courtyards, directing several approaches to the main gathering place – a single room, sunken into the earth under a warm, hovering ceiling, surrounded by gardens where people join together to partake of the paschal feast. The main sanctuary floor slopes, theater-like, gently on three sides towards the altar, allowing participants to observe the service and the other members of the community. The altar platform is lowered and the rail omitted, allowing the parishioners to stand with the priest to receive communion. Ancillary spaces for meetings, day-chapel, weddings, broadcasting and offices surround the sanctuary, each opening into a different walled courtyard, providing a serene, contemplative atmosphere.
Situated in a beautiful woodland, the building and parking areas were arranged to save as many of the old-growth trees as possible. Paving was minimized. The building, nestled under the tree canopy, is stratified horizontally to reduce its scale. It rises out of the earth, first on a concrete base, then on painted, soft-brick masonry walls, covered by a natural red cedar box roof which will weather to a driftwood silver. The stratification provides an easily understood, unpretentious, harmony with the site.
A belfry was requested to call the mass, but this would have been muffled by the heavy tree cover. Instead the bells were mounted close to the ground on a concrete platform matching the church’s base. The sound carries very far under the tree canopy.
The large baptismal font overlooks the meeting space from an entry level balcony adjacent to the pews. The altar table, lectern and the baptismal font are made from single blocks of black granite. The free-standing organ near the baptismal font uses the large cedar ceiling as an effective sounding board. The frameless glass windows of the wedding chapel and prayer rooms – 20 feet long – slide open on a waxed concrete gutter with the push of a finger. The altar pieces, font, organ, pews, and all other furnishings were designed for this installation by the architect.
This project won state, regional, national, and international design awards.




















